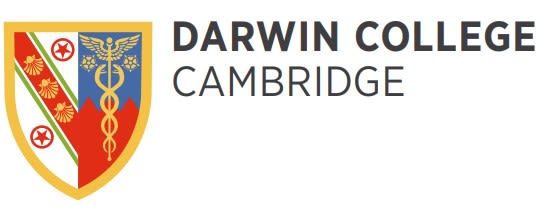Darwin College News
A New Lift and an Award for Building Conservation
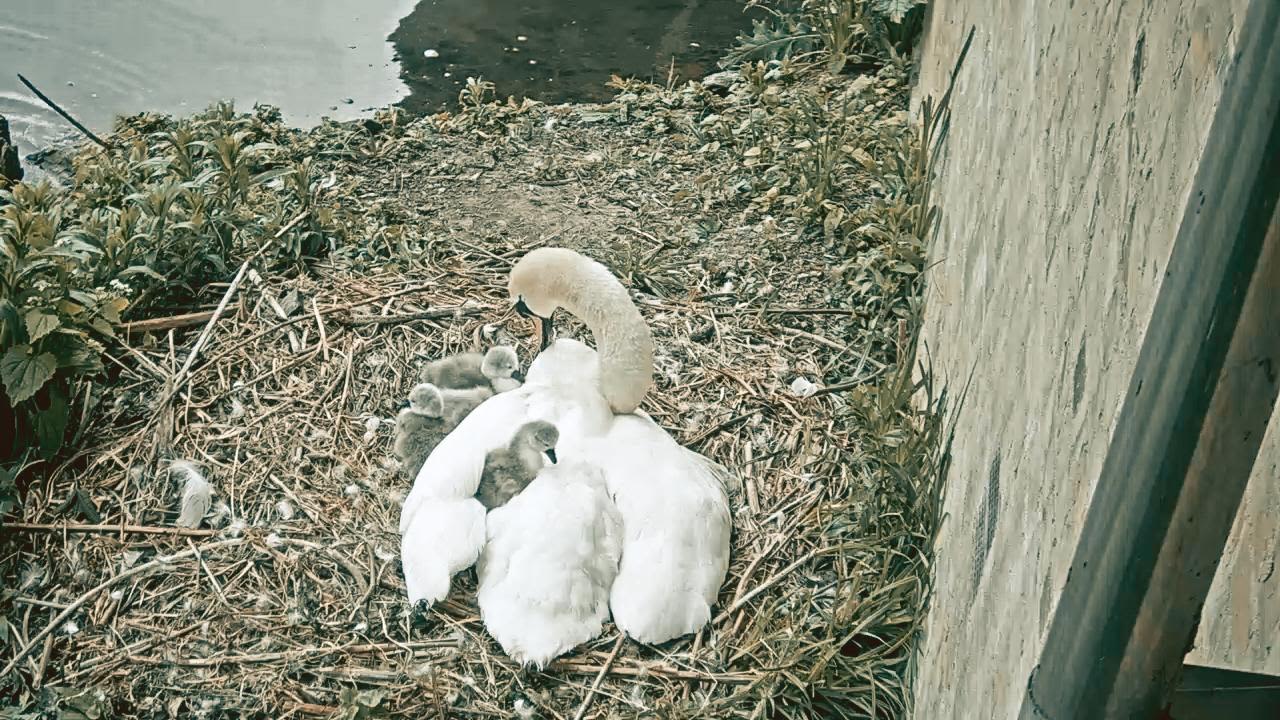
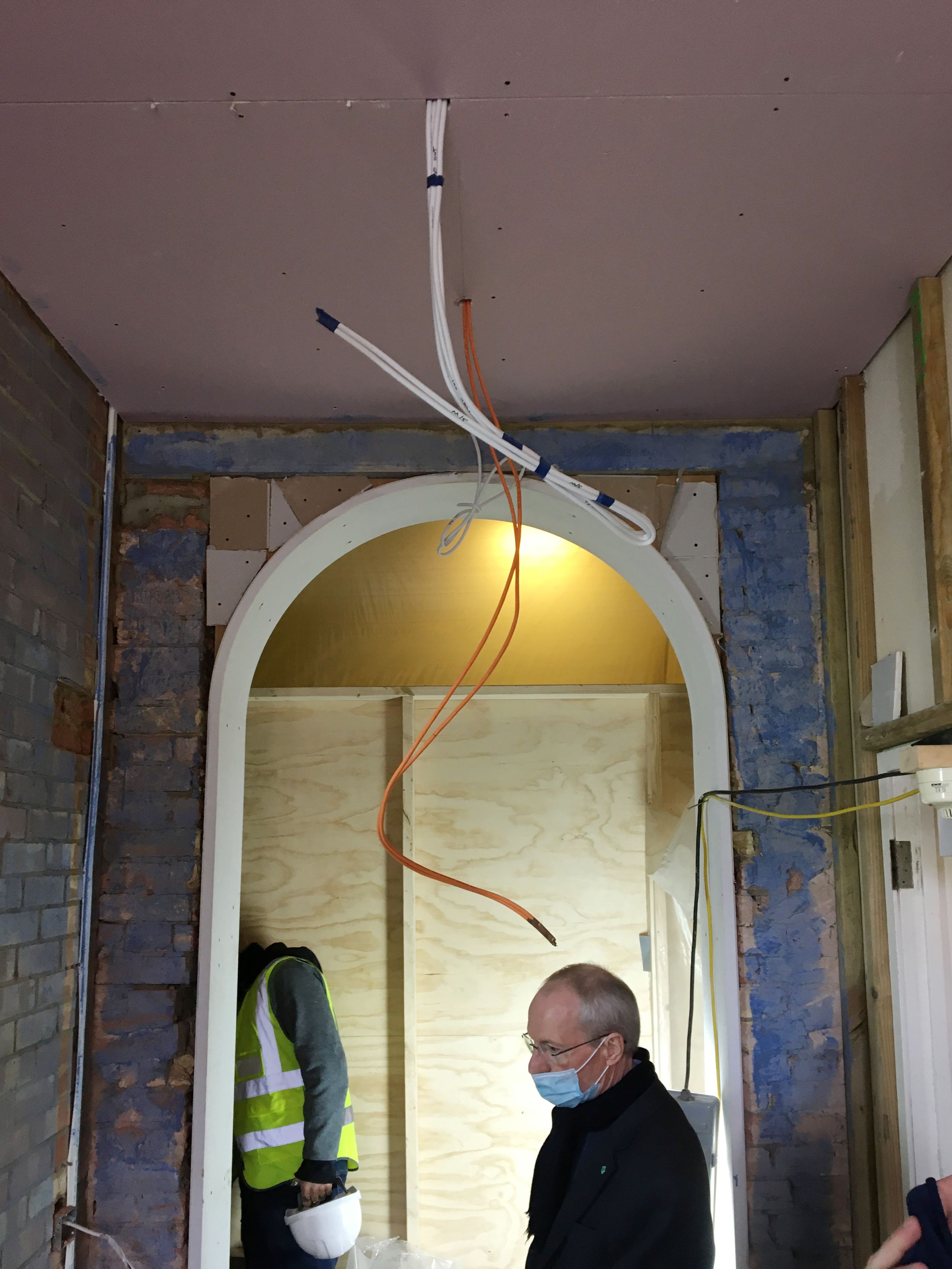
The Clerk of Works Inspects the Building Works
The Clerk of Works Inspects the Building Works
New Lift Access to Dining Hall
The official opening of the Rayne Building and Dining Hall was in March 1969 when the College was five years old. At that time, perhaps because of the spritely youth of the College and its membership, but more likely for financial reasons, no passenger lift was installed. Presumably it was also then acceptable that, if necessary, the goods lift at the back of the kitchen might be used for those for whom the stairs were a challenge or impossible. Half a century on the College and an element of its membership have acquired a degree of venerability, as has the goods lift, and expected standards of accessibility are happily much higher. It therefore was a priority, as part of the College core areas master planning, that a site for a passenger lift be determined and that its installation be expedited.
Working with Architects Caruso St John, the College has developed outline plans with a range of options for the future conservation, refurbishment and improvement of the Hermitage, including the kitchens, and its two adjoining buildings. These are for further consideration in due course, but all the options put forward involve a lift being sited as near as possible to the main entrance. Over the last eighteen months plans were drawn up, planning permission sought and granted, and the work has been carried out.
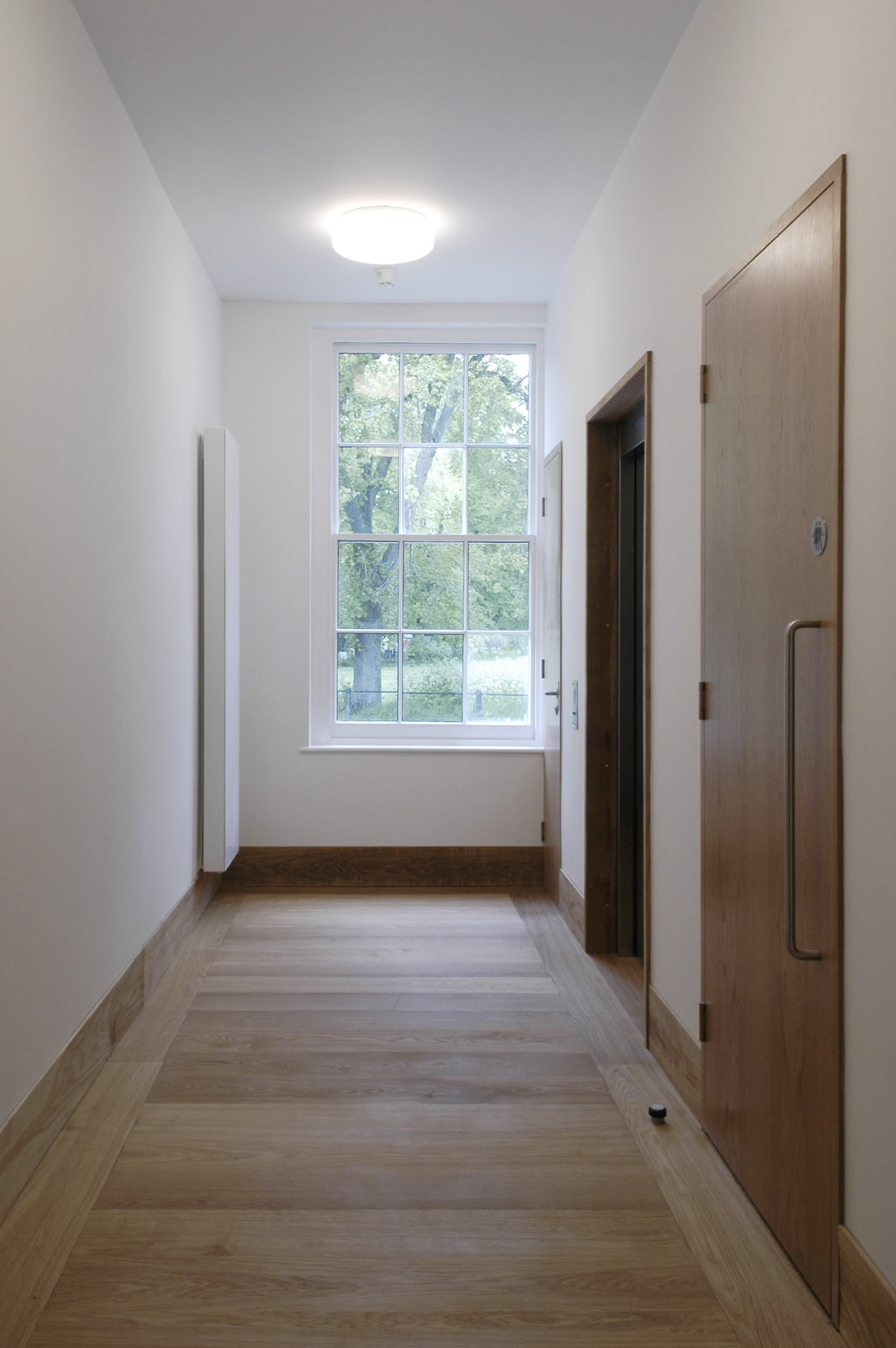
The New Corridor Leading to the Lift
The New Corridor Leading to the Lift
The lift is immediately to the right of the College’s main entrance in the corner of the Hermitage that previously was used for staff changing facilities on the ground floor, and a kitchen cool-room above. The lift has two sets of doors to enable it to be accessed at the main entrance street pavement level, and then again at the Hermitage ground floor level via a new lobby off the central corridor and stairwell. On the first floor a similar new lobby connects with the corridor through to the servery and dining hall. On both floors a unisex disabled toilet has been installed in the lift lobby. As both lobbies have windows to the street, this arrangement has brought the unanticipated bonus of more natural light into the Hermitage corridors on both levels. The works have significantly improved the accessibility of some of the main facilities and rooms in College.
Our thanks are due to the team who delivered the project smoothly and efficiently despite the pandemic, and to our own ever-vigilant Clerk of Works, Phil Waterson, by whom no architect’s whimsy passes if it won’t survive the rigours of student life or if it can’t be cost-effectively maintained for the next forty years. The College expresses its deepest gratitude to the donors who have supported this project, notably the late Chris Johnson, Arnold Burgen and Nicholas Branson. Their donations enable us through this small starting step, not only to make the College more welcoming to members and visitors, but also to begin to envisage something of what the future refurbishment of the Hermitage might bring.
Hermitage Lift Project Team: Architects: Caruso St John Structural Engineers: Alan Baxter Associates Quantity Surveyor: Robert Lombardelli Partnership Services Engineers: Collaborate + Create H&S/PD: MLM Group Building Contractor: Regent Construction Ltd
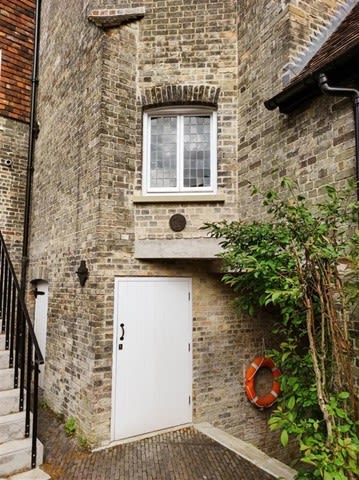
The Old Granary with the Award Plaque In-Situ
The Old Granary with the Award Plaque In-Situ
Award for the Old Granary and Counting House
When the College embarked on upgrading the student rooms in the Old Granary it was with trepidation. The Old Granary and Counting House are listed buildings with the added challenge that they adjoin the River Cam. The project therefore involved shoring up the building, ensuring that the river didn’t compromise the structural integrity of the construction and conserving the building to the highest standards.
We are proud to say that not only were the student rooms refurbished to the highest standards but also that the architect and construction team have won the ‘Cambridge Design and Construction Awards’ award for conservation and alteration.
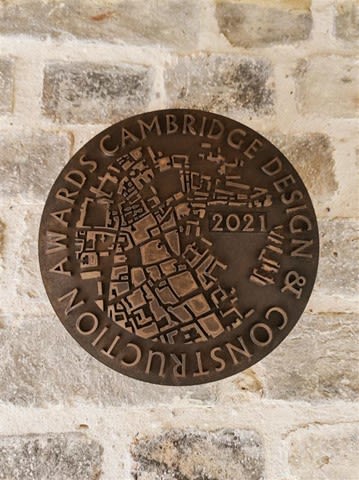
Construction Award Plaque
Construction Award Plaque
The internal remodeling was particularly challenging for the contractors and designers because, among other things, they had to deal with beams passing through the rooms below head height and needing to upgrade the poor general condition of the building fabric.
Now, from the exterior a visitor would not know the buildings had been extensively refurbished and upgraded to meet high standards of environmental performance and conservation.
The judges praised the project for “the sensitive resolution of these difficulties whilst maintaining and improving the internal character to make it a delightful place to live and work”.
The Companies involved were:
Main Contractor: Messenger Conservation Architect: Allies and Morrison Structural Engineer: CAR Services Engineer: Max Fordham Landscape Architect: Bradley Hole Schoeniach Cost Consultants: DR Nolan and Co.

